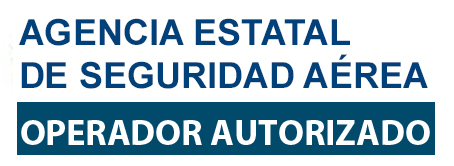




EXPERTS IN THE REALISATION OF GEOREFERENCED PLANS
Realisation of GML or XML georeferenced plans to deliver to a notary, Property Registry or cadastre.
These plans are necessary as long as there is a deviation between the data of boundaries or dimensions of a property of a deed, Property Registry or cadastre, as well as for any new construction work.
What is georeferencing?
Georeferencing a parcel is a technique that allows it to be uniquely located in space, that is, it gives it a unique geographic location defined by geographic coordinates in a given system. These coordinates allow the boundaries of the plot to be marked on the ground again.
How is the georeferencing of a parcel expressed?
It is expressed by including its reference system, its projection system and its coordinates. In the case of Spain, the official reference system is known as ETRS89 and the projection to be used is called UTM. When joined together, they are known as a coordinate system. Once the coordinate system is known, the X and Y points of each of the vertices of the parcel referring to the abovementioned coordinate system must be expressed.
What is a GML file?
A GML file is a file whose content is expressed in the GML standard (Geography Markup Language). In an XML sublanguage described as an XML Shema grammar for modelling, transporting and storing geographic information. Its importance lies in the fact that, at computer level, it is constituted as a lingua franca for the management and transfer of information between different software that make use of this type of data, such as Geographic Information Systems.
What is an RGA? (Alternative Graphic Representation)
It is a graphic representation that differs from the graphic representation contained in the descriptive and graphic cadastral certification of a property, as the owner understands that it does not correspond to physical reality. It is a georeferenced plane that precisely delimits the parcel in which it is located by means of the expression of the geographical coordinates that correspond to each of its vertices referred to the official geodetic system and which must be computerised.
The RGA (Representación Gráfica Alternativa) refers to a parcel which is defined as the portion of land that delimits the geometry of the undivided property rights of one or several owners. There can be several built immovable properties on the same plot. In these cases, the RGA of the abovementioned immovable properties will refer to the parcel where they are located.
Who can elaborate an RGA?
The elaboration of an alternative graphic representation can be elaborated by a competent technician, a public authority or any interested party.
The cadastre recommends that the RGA is carried out by a COMPETENT TECHNICIAN, preferably the one who intervened in the drafting of the plans.
How to make a georeferenced plan?
Steps to follow to process it
During a sale of a property, if you are the owner, you must identify those properties that are the object of the sale at the notary. To do this, you will have to bring the cadastral reference of the properties. The notary will ask you for the cadastral certification and the statement that the description of the property corresponds to its reality. If this is not the case, a cadastre update process must be started.
Either because the discrepancies have to be corrected or because some alteration has to be incorporated in the cadastre, an alternative georeferenced graphic representation will be necessary.
At ESTOP we can help you carry out this graphic representation, with delivery of a georeferenced plan and a computer file that will then be validated at the electronic headquarters of the General Directorate of Cadastre.
The cadastre will issue a validation report indicating that now it corresponds to the reality of the property. If the procedure with the notary is successful, the information is sent to the cadastre so that it is updated in the registry and incorporated into the deed of sale.
Then, this deed is presented to the cadastral registry requesting its registration. At this time, the registrar must verify the validity of the graphic and descriptive certification of the cadastre, qualify the correspondence of the plans with the reality of the property by following the criteria of the law and process the corresponding registration procedure.
The graphic plan of the property can be registered in the Property Registry without the need of a notary, but for this, the descriptive and graphic cadastral certification or an alternative graphic plan that has previously been validated by the cadastre must be provided. You must also provide the description of the property according to the property deed, adding the validation of the owner of the property in case it is not you.
Next, when the revised cadastral graphic representation has already been registered in the registry, the property is graphically coordinated with the cadastre and since then it is understood that the limitation location data and its surface are the right ones.







