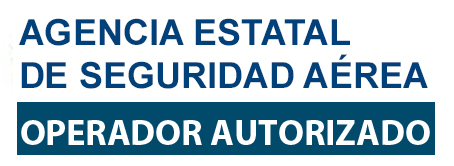

These correspond to what we call nautical charts showing the seaboard edge and the bathymetric level (depth level) referenced at zero level.
These plans are for carrying out marina and commercial port projects, breakwaters, the regeneration of beaches, sand maintenance studies, bed type studies (sands, gravel, algae, rocks, etc.).
- Topographical Plans
- Measurement Plans and Boundary Studies
- Georeferenced plans
- Laser Scan - 3D Point Cloud
- Survey Plans
- Present Building state
- Laying Out of Limits
- Laying Out of Works
- Longitudinal Levelling and Profiles
- Cadastre
- Herat Movements and Volume Calculation
- 3D Photogrammetry
- Bathymetric Plans
- Sunlight studies
- Special Works










